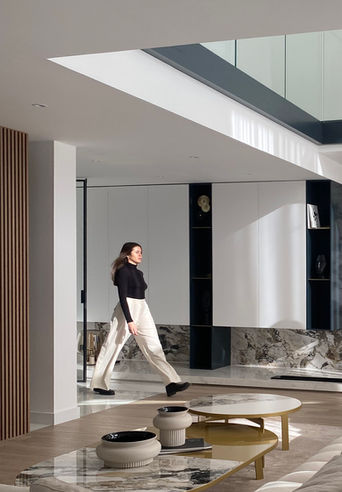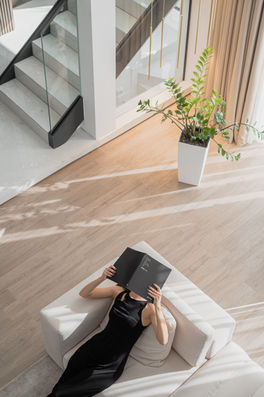Subotica, Serbia 2023.
Design studio: Pujo A&D
Photography: Igor Prusac
Vila S
The interior design of a family villa located in an urban area of a Subotica city encompassed sections with specific construction requirements. The living area is characterized by large surfaces covered with a combination of different materials, following the specific demands of the Pujo Studio designers. From oak veneered MDF panels, panels coated with a thin polyurethane layer in NCS color, to ceramic tiles with precise installation, an extraordinary ambiance of a modern luxury home was created.
All elements of the kitchen and dining area are made of high-quality materials integrated with complex hardware systems that elevate the usability to a higher level. All brass details and contact surfaces are authentic imitations achieved through special metal treatment and painting.
The night area also features large surfaces covered with specially designed panels with grooves and decorative inserted lighting. The unique hardware and sensor functions enhance the usability of this interior to an even higher level. The skillful execution of brass and glass details contributes to the uniqueness and personalized experience of using every part of this house.
























